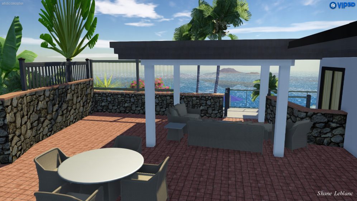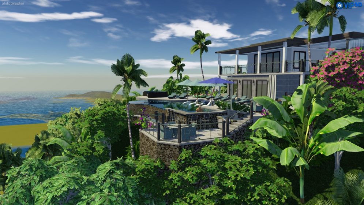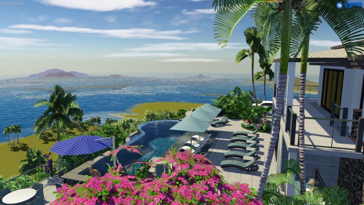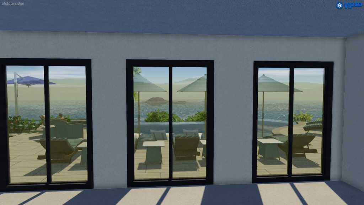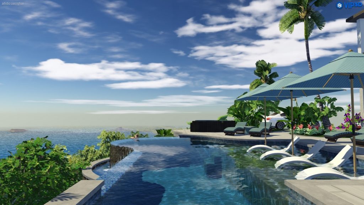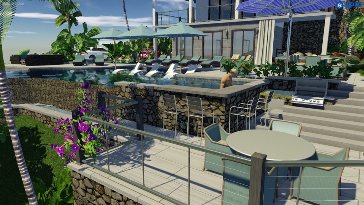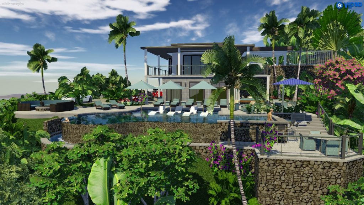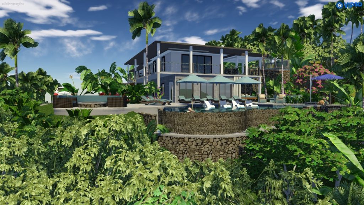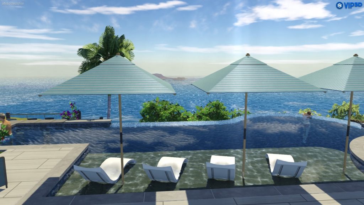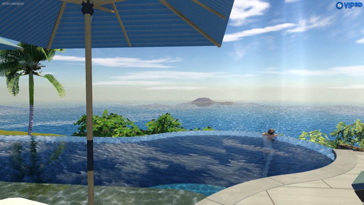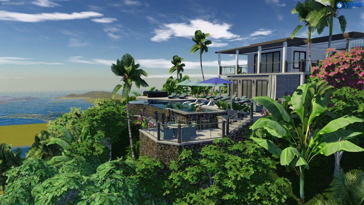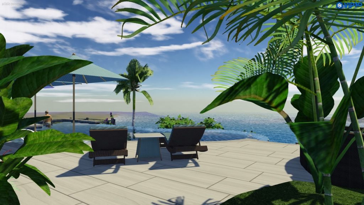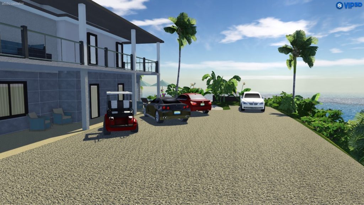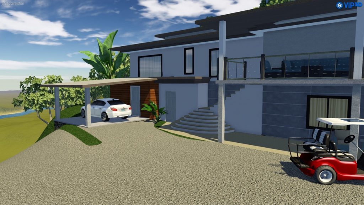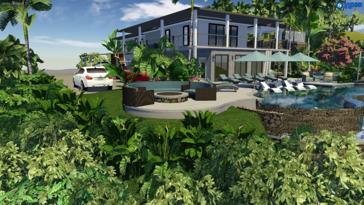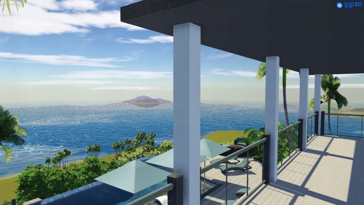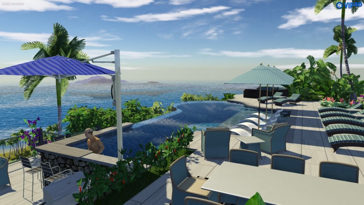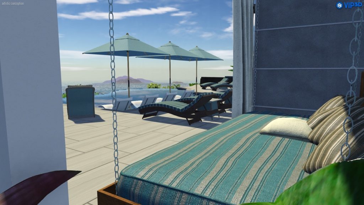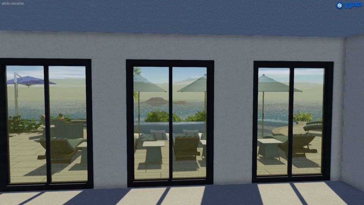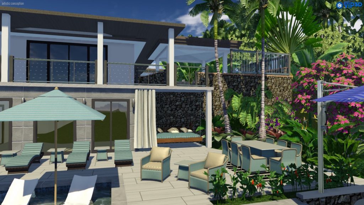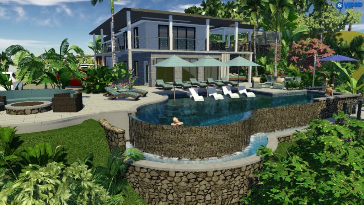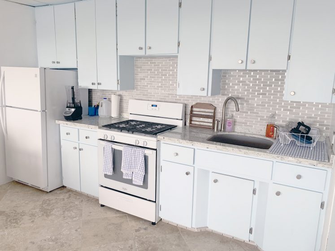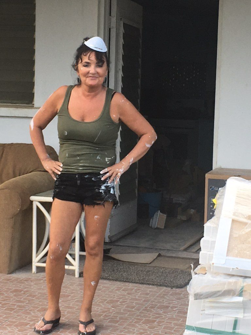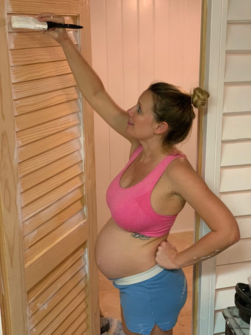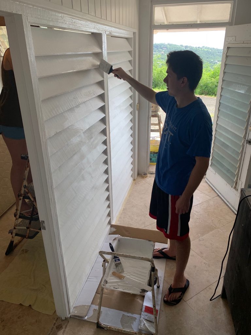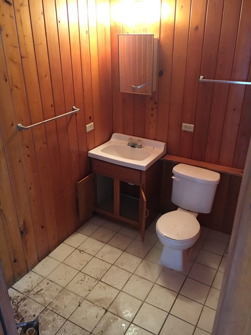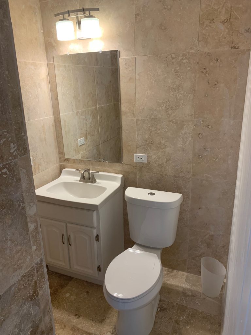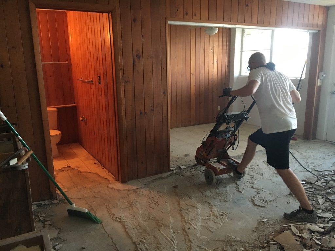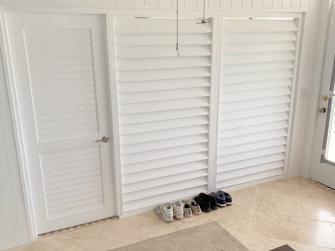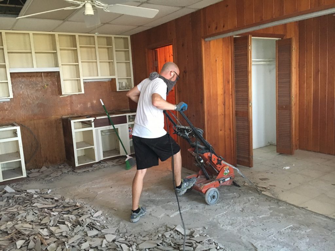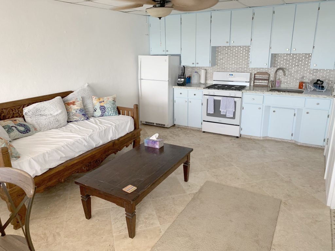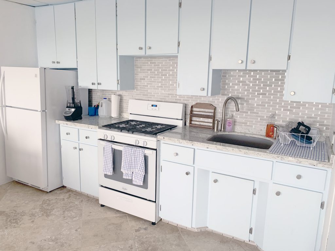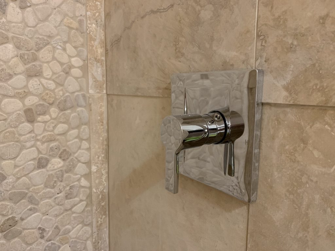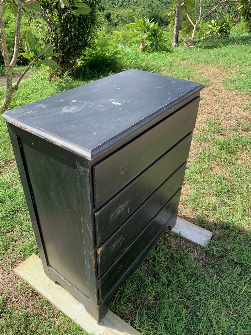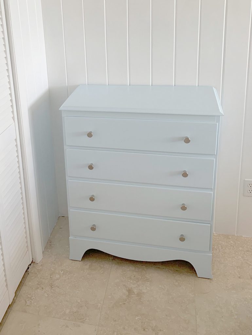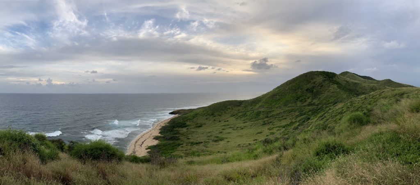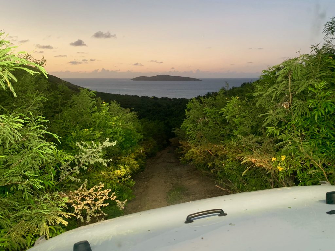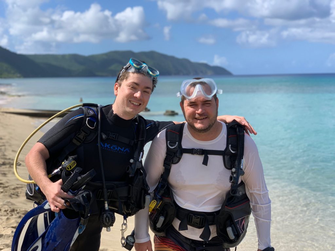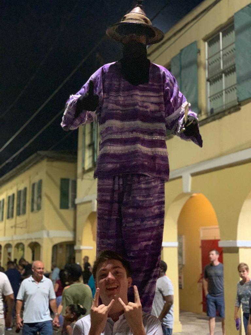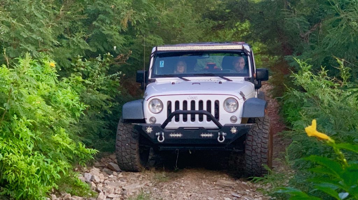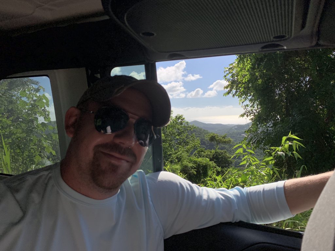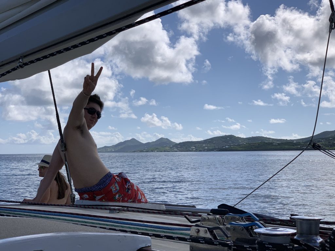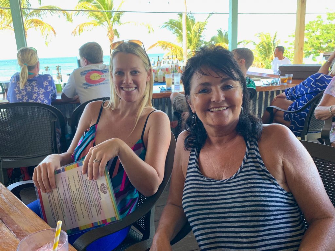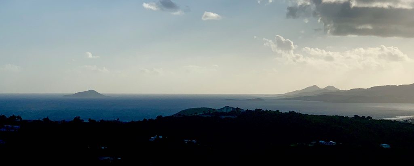Day 232
Total Spent So Far: $59,140.16
30 Yard Dumpsters Filled: 3.5
We had a few adjustments made to the renderings of the plans for the pool and balconies. We also got a few additional views rendered out to see how the upstairs back patio flowed.
We adjusted the outdoor kitchen downstairs to ensure we had room for a sink, fridge, and grill.
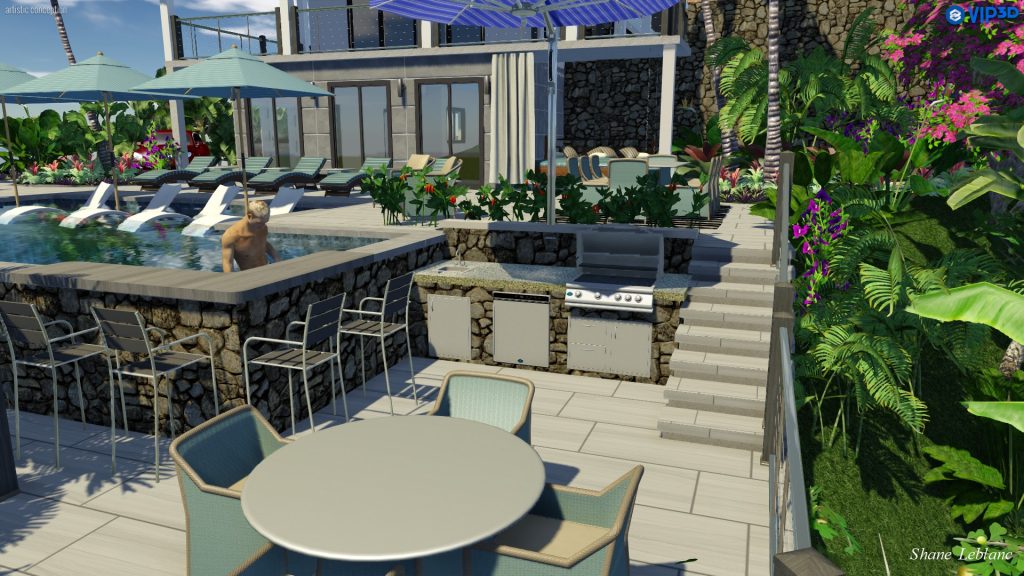
We adjusted the scuba room storage placement on the back of the house so that it didn’t cover one of the few windows in the small studio apartment. (To make sure there was still good ventilation there.)
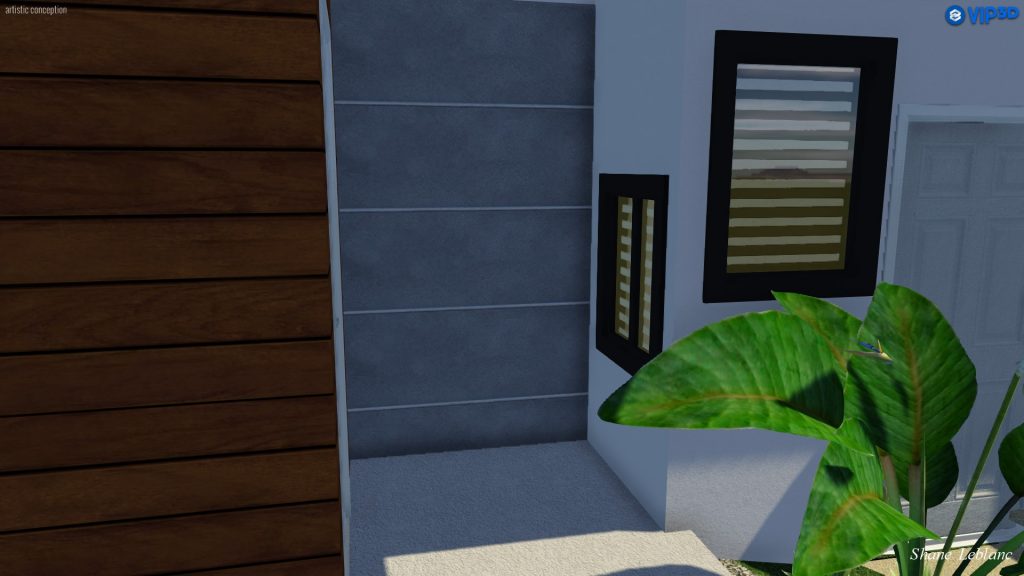
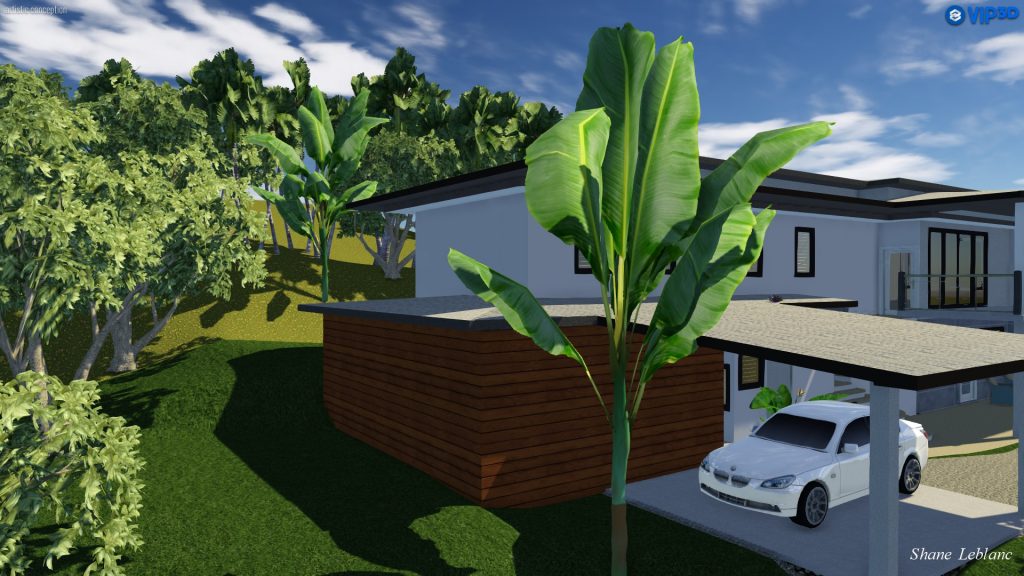
We discussed a secret path (barely visible from the top view) through the jungle that would lead up to the upstairs back patio up the side of the hill to connect the back patio to the pool patio.
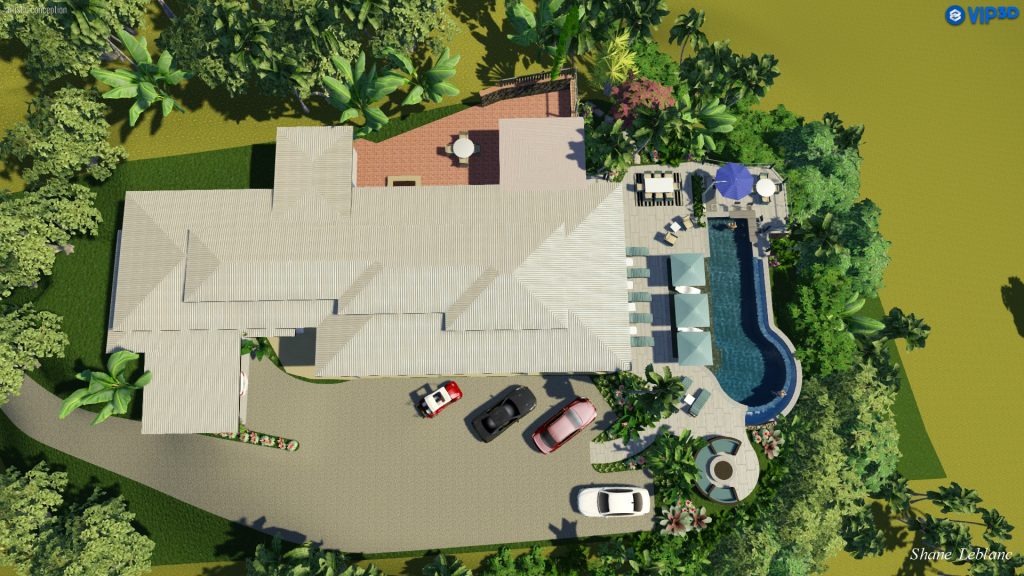
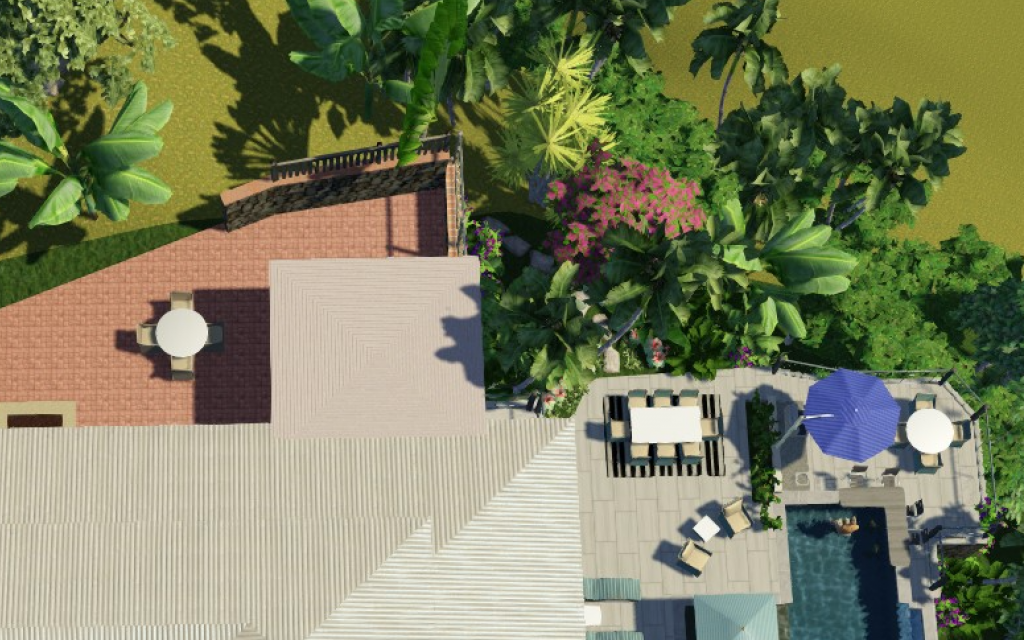
We added in the sliding panoramic doors on the South side of the house/balcony. Now both the South Wall and East Wall of the house open completely up to the balconies upstairs.
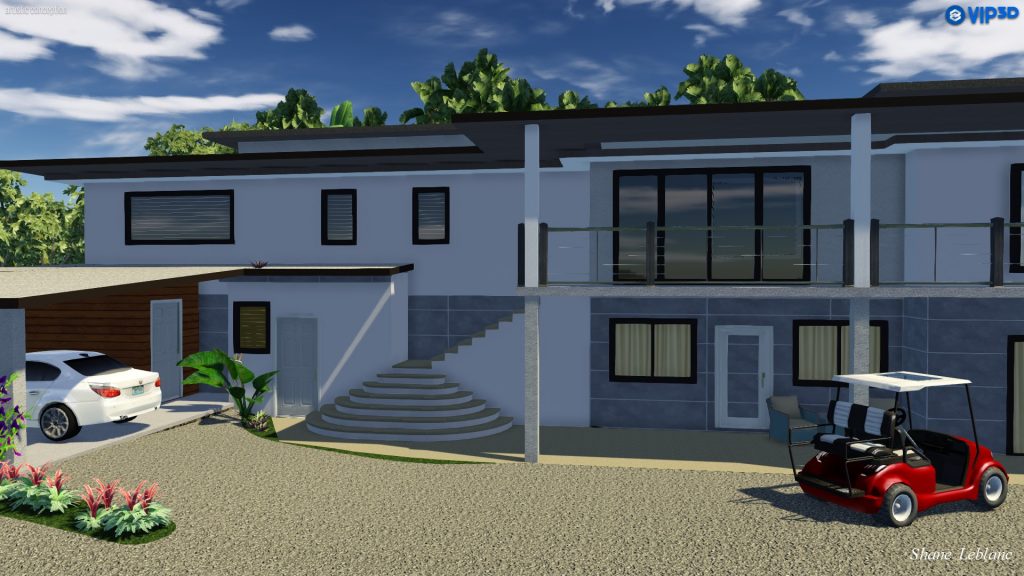
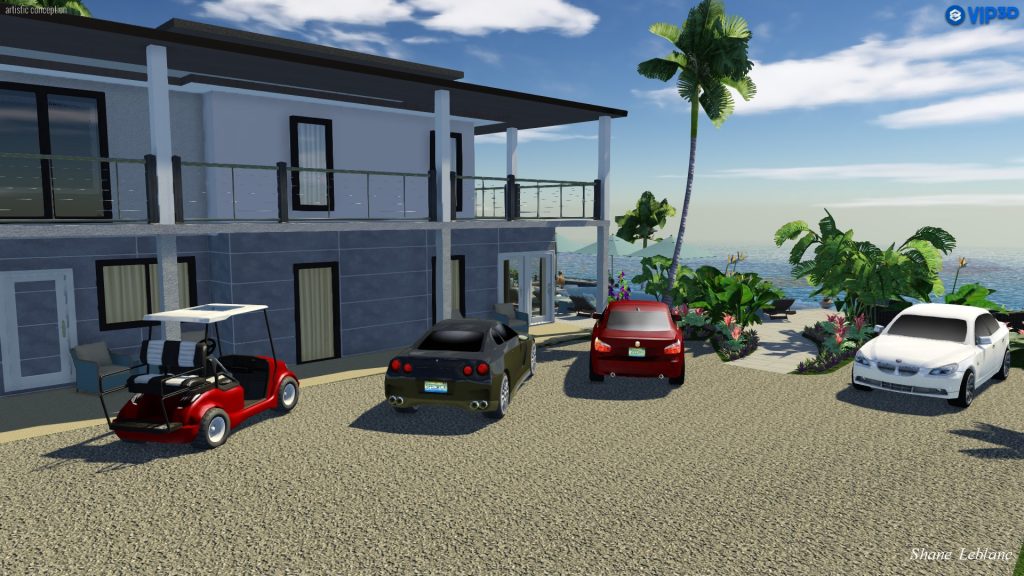
Finally we took a look at what the entrance to the balcony looks like from the back patio, and the placement of where they would connect.
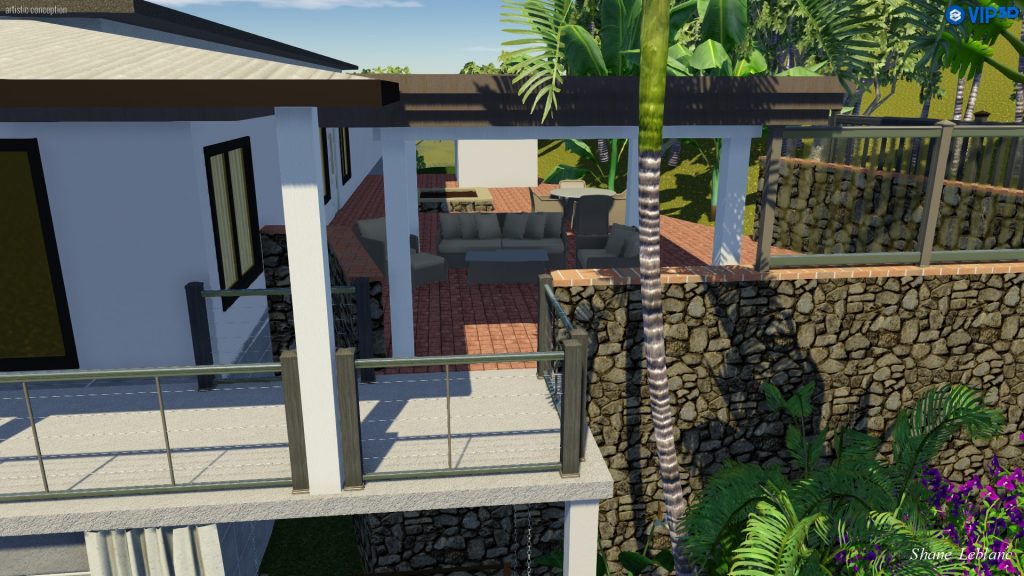
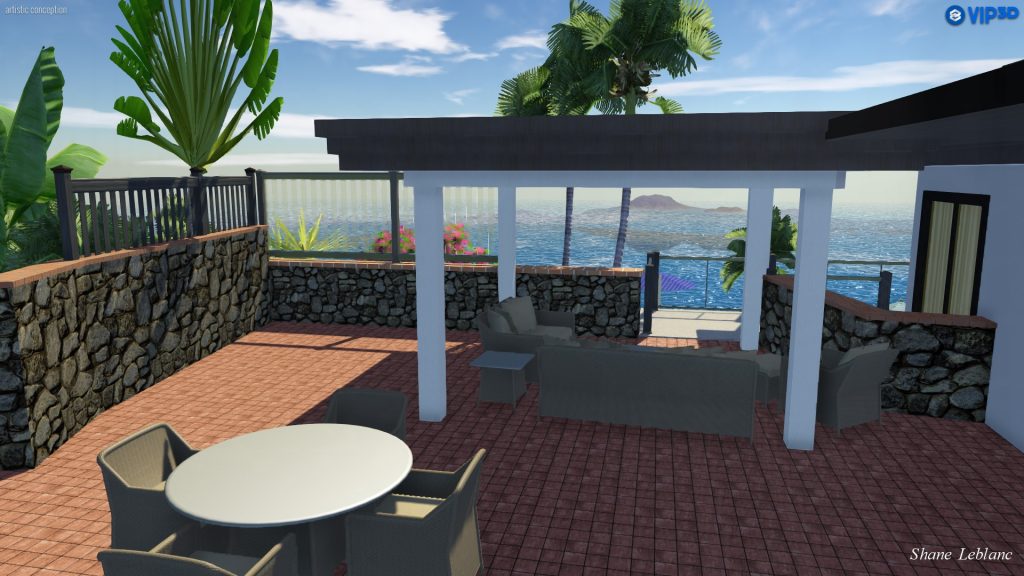
We also discussed a few other things not shown in the renderings, such as making the fireplace outside gas driven since we have winds up here for both safety and smoke aversion.
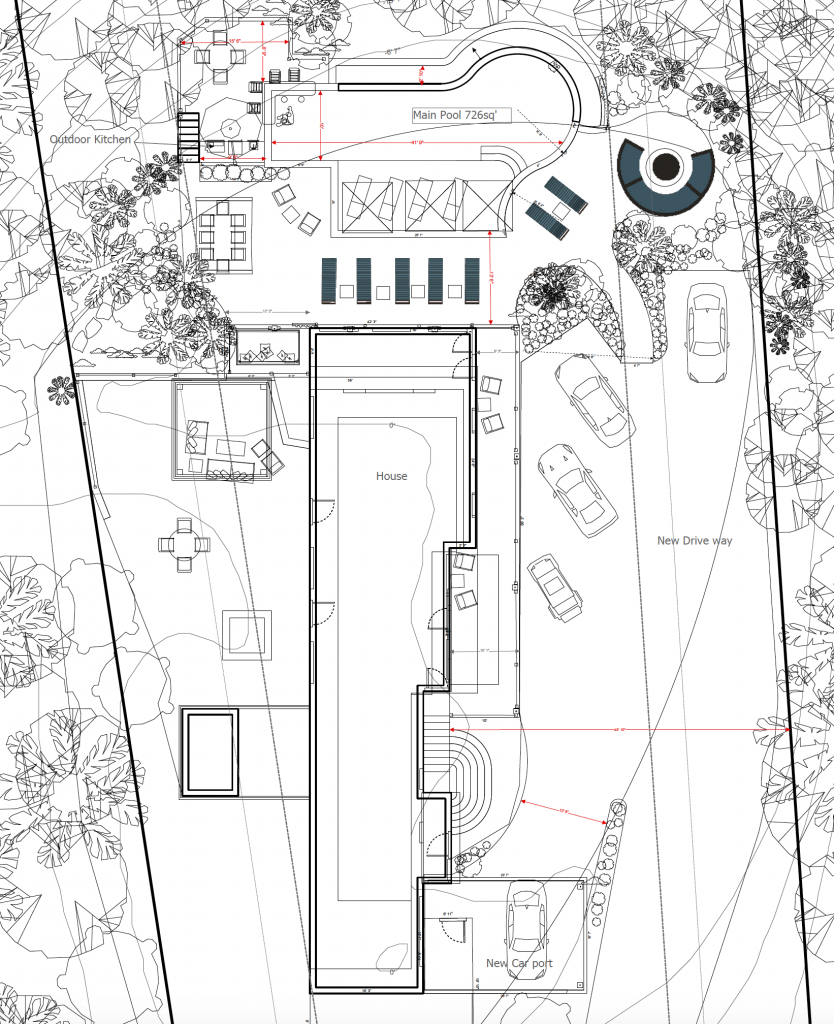
I think we’re now ready to start getting quotes and bids from contractors on making this happen! Hopefully our designer captured our vision within our budget!
I started on the Nursery last week, prepping it for paint. I have to paint this weekend. Tile hopefully starting the next. Only 5 more weeks until Liam is born!
Another update soon when the nursery is finished!
